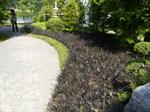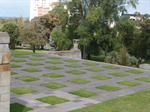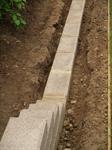
Develop Your Hard Landscaping Skills
Landscape construction is something which all landscapers should be familiar with, even if they are more focussed on soft landscaping. Construction skills are not only necessary in building hard landscape features, but also in repairing and restoring existing features.
Start your journey into landscaping
Study landscaping at home online.
Learn to construct or build a garden the "right" way.
Get a Job, Start a business, Up-skill in an existing career
COURSE STRUCTURE
There are 10 lessons in this course:
- Tools and Machinery
- Manual Handling
- Materials used for Constructing Tools and Equipment; ferrous metals, non ferrous metals
- Safety with Electricity
- Engine Troubleshooting
- Machine Maintenance
- Types of Machines
- Chainsaws: safety, buying, using
- Brush cutters
- Earth moving and Cultivating Equipment; rotary hoes, ploughs, cultivators, etc
- Workshop and Hand Tools; spanners, chisels, hacksaws etc
- Hand saws, Rakes, Spades, Shovels, Rollers, Wheelbarrows, Sprasyers, etc
 Landscape Plans and Setting out a Construction Site
Landscape Plans and Setting out a Construction Site
- Reading Landscape Plans, Scale, etc
- Understanding and Using Triangulation
- Slope, Contouring, Grid Systems
- Drainage in Landscape Construction
- Introduction to Drainage
- Testing Drainage
- Improving Drainage
- Improving Soil Water Infiltration
- Improving Drainage after construction; sand slitting, aerating, sub soiling
- Sub Surface Drains; types, layout, outlet, gradients, pipe spacing, etc
- Surface Drainage
- Soil Testing; testing nutrients, pH, toxins
- Earthworks
- Leveling terminology
- Leveling Procedure
- Level ling a Sloping Site
- Earth moving
- Earth moving Machinery; Bobcat, Backhoe, Dozer
- Use an Experienced Driver
- Topsoil Considerations
- Earth Forming: creating Mounds
- Building Raised Garden Beds
- Earth Quantity Calculation
- Soil Degradation
- Erosion; water erosion, wind erosion, controlling erosion
- Soil Acidification Management
 Managing Soil Compaction
Managing Soil Compaction
- Managing Chemical Residues
- Surfaces, Paths, Paving and Turf
- Introduction
- Surfaces for Play Areas
- Concrete; concrete, cement, mortar, variations in treatment and use
- Loose Surfacing Materials: advantages and disadvantages
- Bark Surfaces, Crushed tiles, pebbles, etc
- Paths; concrete, asphalt, etc
- Paving; laying pavers, setting out circular paving, curved paving, edges to paving
- Lawns and Turf; shape, design, establishment
- Garden Edges
- Playing Field Construction
- Sand Based Technology
- Constructing Steps
- Construction of Garden Structures I
- Buildings in a Garden; gazebos, verandas, storage buildings, cubbies, etc
- Where to build a building
- Floors and Foundations for Buildings
- Walls; brick construction, coping, expansion joints, etc
- Fencing
- Retaining Walls
- Wooden Walls
- Construction with Rock or Masonry; dry walls, wet walls
- Home Playgrounds
 Using Timber in the Garden
Using Timber in the Garden
- Differences between Softwood and Hardwood
- Construction of Garden Structures II
- Compost Bins
- Traditional Features: gazebos, statues, gates, arches, sundials, bird baths, urns, tubs, pergolas, pleached alleys, etc
- Wooden Decks
- Constructing a Deck
- Greenhouse and Shade house; types, construction, installation
- Water Features; Waterproofing, keeping water clean
- Landscaping a pond
- Tennis Courts
- Spas
- Rockery Construction
- Artificial Rock Formation
- Mulching Rockeries
- Garden Furniture
- Lighting in the Garden
- Irrigation Systems
- Planning an Irrigation System
- Types of Systems: sprinkler, drip, automatic, etc
- Using and Maintaining an Irrigation System
- Establishing Hedges and Other Plants
- Factors affecting successful plant establishment
- Physical Plant Protection Methods
- Hedges; site preparation, plant selection, spacing, planting, pruning, hedge maintenance
- Workplace Safety and Management of Landscape Construction Work
- Risk Management on a Landscape Construction Site
 The Risks
The Risks
- Keeping a Work Site Safe
- Duty of Care
- Significance of Illness
- Protective Clothing
- Safety with Tools and Equipment
- Safety with electricity and different types of equipment
- Tool Maintenance
Duration: 100 hours
AIMS
On successful completion of the course you should be able to do the following:
Manage equipment for landscape construction projects, including tools and machinery.
Determine earthworks for a landscape development.
Plan the construction of different landscape structures including buildings, fences, and walls.
Manage the installation of a simple irrigation system in gardens.
Determine construction techniques for different building or installing different garden features; including paving, water gardens, rockeries and furnishings.
Determine techniques for creating soft landscaping.
Manage work being undertaken on a landscape construction site.
WHAT YOU WILL DO IN THIS COURSE
Compare the quality and cost of a range of different tools and machinery used in landscape construction.
Identify tools and machinery used in everyday work by landscape contractors.
Explain appropriate uses for different tools and machinery on a landscape construction site.
Prepare landscape plans for a number of landscape sites
Research and report on marking out boundaries in construction sites
Describe how to locate contours
Determine the fall of existing drains, and identify appropriate falls, spacing and depths of drains
Observe and report on earth moving equipment in operation
Survey a site and recommend earthworks necessary
Examine surfacing materials for paths, gardens, etc and determine the appropriate landscaping function of each.
Assess the construction of a range of different existing landscape features
Describe preparation of foundations for a specified garden structure, on a specific site.
Design a rockery at least 30 square metres in area
Contact a range of suppliers of landscape materials and compare the products available in your locality.
Identify materials needed to install an irrigation system on a site selected by you.
Prepare plans of irrigation systems
Research which species of plants are suitable for hedging in your locality
Outline how to effectively transplant an existing tree
Prepare a detailed risk assessment for a landscape construction site
Identify safe working practices for a landscape construction site
Determine a list of work tasks to be undertaken on a landscape construction site. Give a time frame for completion of the entire project.
LANDSCAPING TIPS
BUILDING RETAINING WALLS -advice on construction from our expert tutors

A retaining wall is any structure that is put into place to retain soil moving down a slope. As the soil tends to move with gravity, the retaining wall will have to resist the pressure created by the mass of soil and structural water against its upward side. The pressure is smaller at the top of the wall, and it increases as we approach the wall base.
Retaining walls can be quite small, as those used for landscaping small areas, or be civil engineering works, as those used in road building. A special case of retaining wall are dams, where they have to retain large masses of water, and port, seaside, canals and river civil works, used to protect land areas from flooding and wave action. In the latter case they are referred as bulkheads.
In all cases, retaining walls have to be able to endure the pressure of the soil or water behind it and the water at the other side, in ports and dams, for long periods of time. In the case of soil retaining walls, they have to be built considering the additional factor of the varying degrees of soil water content during seasonal rainy period or stormy weather.
There are several uses for retaining walls:
Small and medium size:
-
As a garden design feature, to define garden beds, stairs and multi leveled spaces
-
As a physical barrier when required as a alternative to hedges
-
To retain soil and make a surface level
-
To maintain privacy from lower leveled observing points in relation to the garden, as from streets or public spaces below hill houses.
Large works:
Here we are going to describe mainly soil retaining walls, but we would like to mention one very important point in water retaining walls, especially salty or sea water. When building for special conditions as those, special concrete mixes should be used that:
Assistance from specialists in the area is essential to ensure the quality of the end results.
Any retaining wall design should consider the following:
1. Shape and Substance of the wall.
The wall must follow the shape of the embankment it is retaining, as close as possible, to avoid carting large quantities of soil either in or out of the work site. The substance which the wall is built from is largely determined by what materials are available. Dry walls (without cementing) need a solid base/foundation. A mortared wall needs a concrete strip foundation and weep holes for drainage. The design should also consider that with different seasonal temperatures, there will be lateral expansion of the wall; therefore expansion joints should be incorporated. If the wall is longer than 10 m then it may be necessary to provide expansion joints as it may be liable to subsidence and contraction or expansion and crack. A gap of 1/2 inch, in a staggered fashion, should be sufficient to allow movement and not spoil the appearance of the wall.
2. Positioning of the wall to minimise soil movement.
All walls should slope back into the embankment. This slope is called "the batter". A minimum batter should be approx. 1 cm for every 6 cm in height. Ideally, the ground at both the top and bottom of a wall should be fairly flat, to minimise erosion. The batter is essential for wall stability in all retaining walls above 1 m height.
3. Drainage both above and below the wall.
This factor is obviously more critical in clay soils. A spoon drain may be built at both the top and bottom of the wall. Subsurface drains and rubble back filling to facilitate drainage has also to be used in these positions. If surface drainage is allowed to run over the top of the wall, it can cause bad erosion behind and at the base of the wall, very quickly.
There are different types of retaining walls. Gravity walls rely on the weight and size of the materials to retain the soil, and they may have batters to increase stability. These are the most common ones nowadays in landscaping works. They are built with ‘classic’ materials like stone or masonry, or with new materials such as high strength polymers. Gravity walls must be at least 50 to 60 % as thick as the walls’ height, or thicker if there are surcharges on the wall. Cantilever walls rely on the weight of the soil on top of a large wall footage to compensate for the soil pressure against the vertical wall. They may have additionally buttresses spaced to reinforce the wall. This technique is not as used now as it was before. Sheet pilling is a technique offered to build waterfront retaining walls with materials like vinyl, polymer coated timber and steel fasteners.
Materials used for building retaining walls are masonry, concrete, timber, steel, stone, brick, high-strength polymers, UV-resistant vinyl and other new materials. Latest trends in retaining walls construction has developed in favour of segmental walls instead of poured-over concrete, as they are quicker and more economical to put in place than the latter. A mixture of classical materials and segmented construction is the modular retaining wall technology of stone-filled gabions. Other newly developed systems consist of timber crib walls and engineered reinforced soil systems.
MASONRY AND ROCK WALLS
The two main methods of building masonry or stone walls are:
1. Dry Walls
Dry walls have been built since the Stone Age in many cultures, and there are remarkable works done around the world that have lasted centuries. They are built by stacking rocks or blocks one on top of another without using concrete or any other `joining' material to stick them together. The individual units need to be stacked in a way that they interlock as much as possible and with a proper batter, a good stability is achieved. The base of this type of wall should be twice as wide as the main section of the wall, and when building up soil should be propped against the stone for better stability. This spreads the weight and helps prevent the wall sinking. They should have also drainage. Common materials available are granite, limestone, marble, sandstone, slate and quartzite. For maintenance and repair of historical dry walls it is advisable to contact a specialist.
Large dry walls can be used as retaining walls in slopes when large stone boulders are used. Work is done by specialists companies, and locally quarried stone is used as transport costs of such heavy and large material don’t allow for great distances from the quarry. Heavy machinery is used in handling the boulders, as they may weight between hundred kilos and several tonnes.
2. Wet Walls
The stones or blocks in this wall are concreted together. A strip foundation should be laid first, with steel reinforcing set in concrete. The stones/blocks are then laid on top. To further strengthen the wall, sections of wall are run back into the embankment at occasional intervals. These walls can be effectively cemented with a mortar mix of 3 parts fine sand to 1 part cement.
Wet walls can be built with different materials: stone, stone or masonry blocks and bricks. When using stone, there are three main types depending on the type of stone used:
-
Rubble is when uncut stone is used,
-
Ashlar uses cut stone, and
-
Veneer consists on a layer of stones that are cemented to the face of a previously constructed wall.
CONCRETE
Concrete blocks are quite a versatile material for building walls with as they can come in many colours and different sizes. Some blocks should be built on a concrete foundation but needs no buttressing. If extra strength is desired it can be reinforced with rods running from the foundation up through the hollow concrete blocks and concreted in place. Capping is best done with a pre‑cast slab.
There are in the market nowadays solid concrete blocks than have interlocking lips which provide strong bonds between blocks without the use of mortar or cement foundations, as a type of modern dry wall. They are useful for retaining walls below 100 cm. With these materials building retaining walls is simpler, quicker and costs are lower. They come in many colours and in smooth or rough quarried-stone looks, and the shapes that can be created range from straight classical lines to gentle innovative curves. Nonetheless, care should be taken preparing the surface where the wall will be installed, to avoid future problems with ground level movements, and with drainage.
Similar blocks in bigger sizes, more depth and weight (up to 55 Kgs each) can be used, in conjunction with geosynthetic reinforcement, to build walls of any height and small batters.
OTHER MATERIALS
Innovative products for retaining walls have appeared recently in the market that can offer economic solutions when large retaining walls are needed, and they are offered in a range of appearances, from soil like looks to veneer type facing. Facings can be done with shotcrete, pressure treated wood, or sheet metal panels. One of the options is with material made of recycled car tyres. This option is good for large areas as well as for smaller ones, although they need to be installed by professional companies. Walls can be built with many shapes and wall heights, allowing for design flexibility. If you are also keen to favour environmental solutions, this can be one of them. The product is relatively new, but it has been used already in a variety of projects, such as ponds and animals enclosure, soil retaining walls for canals and road drainage.
How This Course Could Benefit You
This course is of great value to people wishing to work in landscaping. It will not lead to a construction license but should provide basic skills needed to undertake small scale landscaping projects which do not require council approval.
It is likely to benefit people who wish to add basic construction to their landscaping and gardening skills. It could serve as a platform for further study or be taken in conjunction with other modules to enhance your learning experience.
People who should take this course are those working in, or wishing to work in:
Landscape construction
Landscape design
Garden maintenance
Garden restoration or conservation
Landscape materials supply
It could also add to the skillset of people wanting to start a landscape business, or be of value to people wishing to renovate a home garden.
LEARN MORE -ENROL NOW